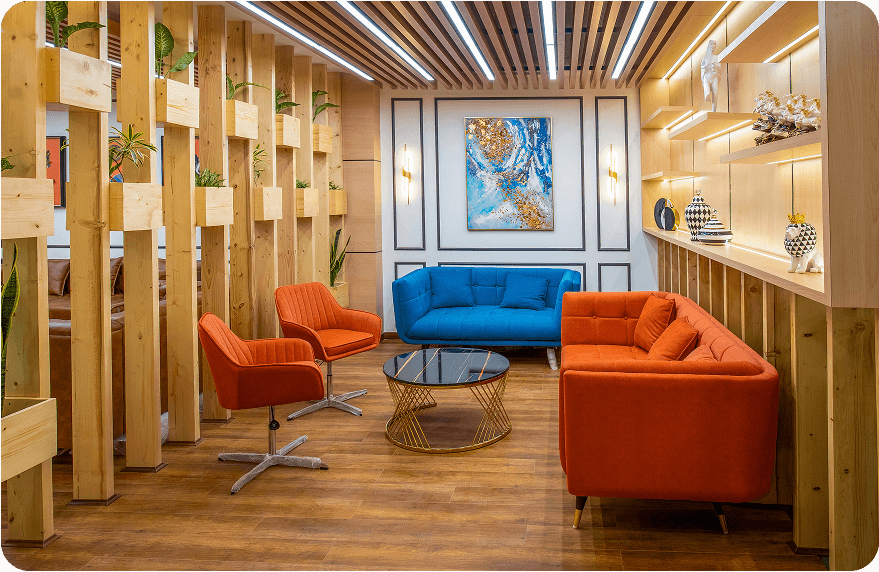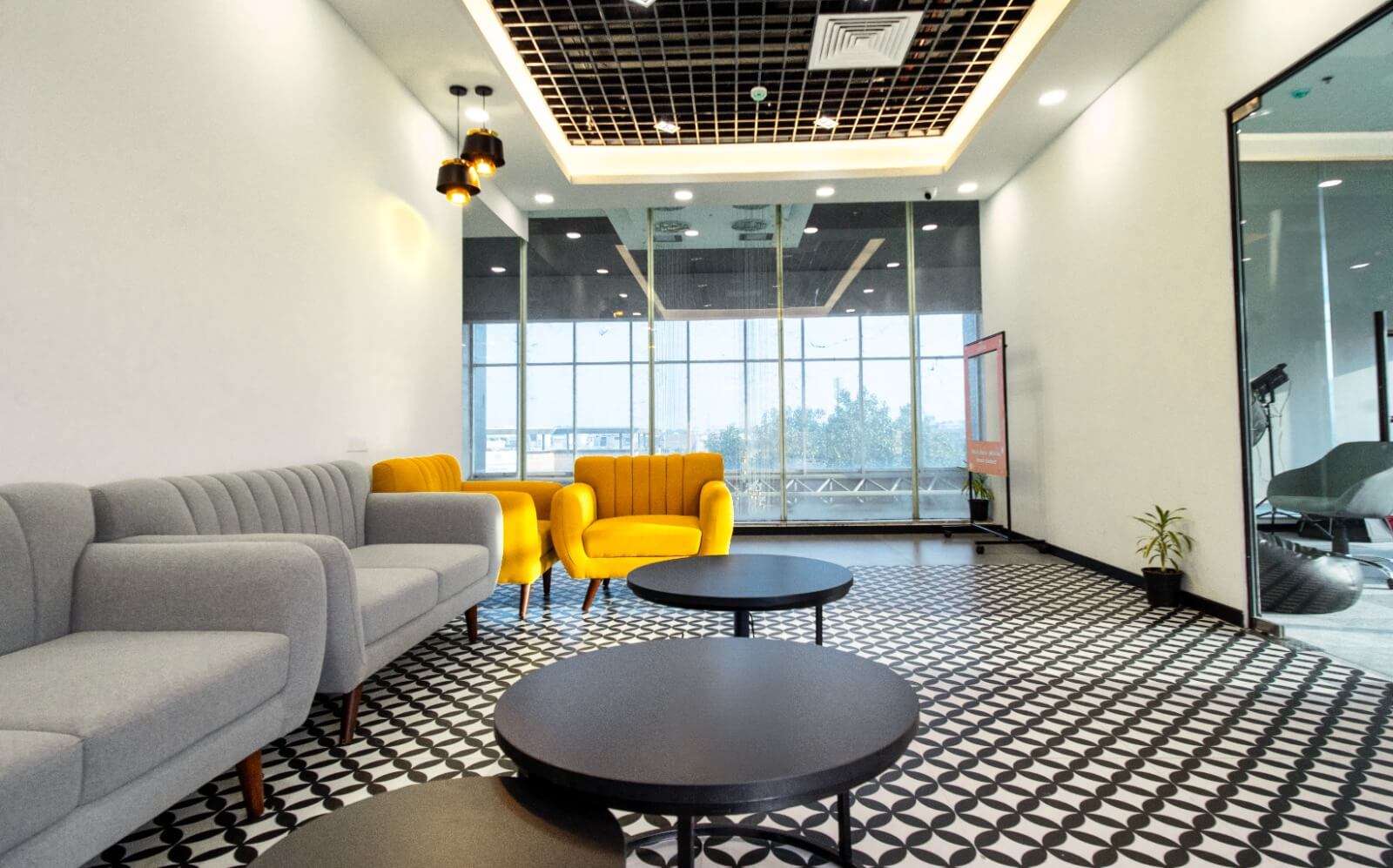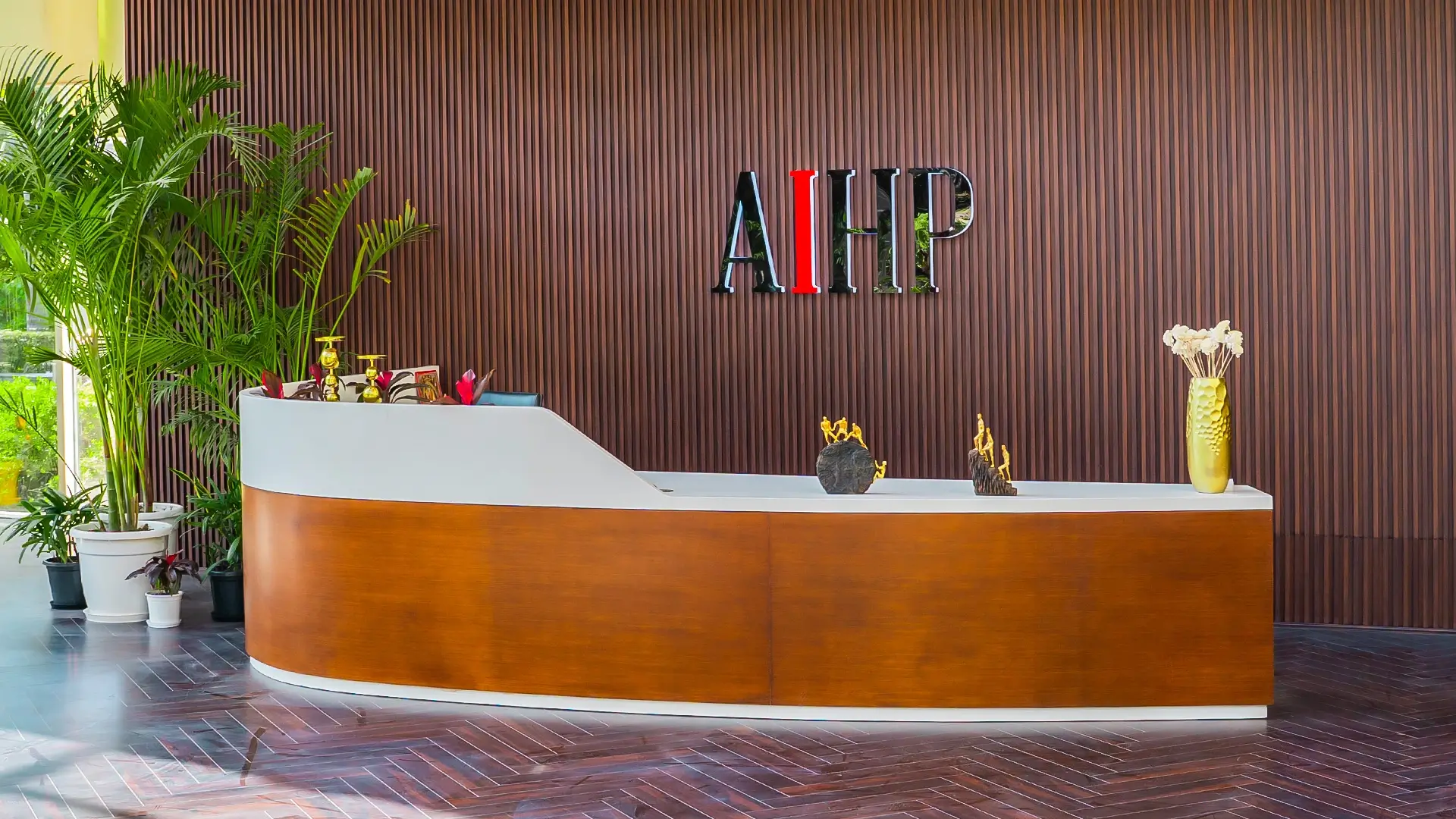Introduction – Why Office Design Myths Resist Dismissal
Office design myths are persistent. They’re disseminated at conferences, repeated down LinkedIn forums, and insinuate their way into budget sessions masquerading as “common sense.” But holding onto them is a bit like using an out-of-date map—you may arrive somewhere, but it won’t be where you wanted to be. Whether you manage a startup in Bengaluru or are hunting for office space in Gurgaon. Let’s dispel the haze and substitute fiction for proven facts.

Myth #1 – Open Plan Is Always More Collaborative
The Myth Explained
The open-plan office, touted since the 1990s, guarantees spontaneous idea-sharing. Tear down walls and—voilà—innovation flows!
What the Research Really Shows
Reality bites. Several post-pandemic studies show that completely open spaces can reduce face-to-face interaction by as much as 70 percent. Why? Continuous visual and acoustic distractions drive employees to noise-cancelling headphones and private chats on Teams. Collaboration decreases, and stress hormones increase. (Source: HBR)
Designing for Real Collaboration
- Zoned neighborhoods: Group teams that often work together.
- Acoustic buffers: Employ sound-absorbing panels, carpets, and plant walls.
- Reservable focus rooms: Provide introverts and analysts with an escape.
- Cross-traffic cafés: Foster accidental meetings over flat whites, not over someone’s shoulder.
Mix openness with optionality. Collaboration flourishes when individuals are able to step in and out of it, like swimmers shifting between warm and cold pools.
Myth #2 – More Desks per Metre Leads to Better Utilisation
The Myth Debunked
Pack on additional workstations, compress lease value, and rejoice! CFOs rejoice, don’t they?
Productivity vs Density: Finding the Sweet Spot
Over-density is the office version of a commute-hour train. Productivity takes a nosedive as workers fight for air, light, and Wi-Fi bandwidth. Sick-leave through the roof. Staff turnover silently devours whatever rent dollars you waved in triumph.
Space-Planning Strategies That Work
- 70:30 rule: Shoot for 70 percent desks, 30 percent collaboration and amenity space.
- Sensor analytics: Occupancy sensors uncover true peak loads—usually 55–60 percent, not 100.
- Activity-based planning: Space by task, not hierarchy. Quiet pods for coders, shared islands for marketers, touchdown benches for visitors.
Choosing the best office locations in Gurgaon or any other city matters far more than squeezing in an extra row of desks. Space is a tool, not a trophy. Let it breathe and watch performance soar.
Myth #3 – Biophilic Elements Are Only Aesthetic Add-Ons
The Myth Explained
“Plants are nice, but they’re cosmetic. We can cut them to trim costs.” Sound familiar?
Health, Performance, and the Green Difference
Biophilic design—greenery, daylight, natural textures—is cutting absenteeism by as much as 10 percent and raising cognitive scores by 26 percent. That spider plant is working quietly on quarterly reports (Source: WGBC).
Practical Ways to Integrate Nature
- Living walls that filter the air.
- Timber accents: Actual wood elicits a measurable reduction in blood pressure.
- Dynamic lighting: Adjustable LEDs simulate circadian rhythms.
- Fractal patterns in carpets or screens: Unconscious stress reducers.
Need inspiration? Browse recent project galleries for office design in Gurgaon to see how local firms weave greenery, light, and texture into everyday work settings. Nature is not decorative; it’s functional.

Myth #4 – Hot-Desking Saves Money for Everybody
The Myth Debunked
Hot-desking guarantees magical desk productivity: less furniture than staff, hence lesser expenses.
The Hidden Expenses of Desk-Free Mayhem
What isn’t often counted: wasted time searching for seats, the hygiene theatre of cleaning keyboards, and the wearing away of belonging. A survey in the UK late last year discovered that hot-desking can eliminate 30 minutes every employee daily—a total of around 11 days annually.
Smarter Flexible-Seating Models
- Team-based areas: Seats change in a known neighbourhood, retaining identity.
- Desk-booking software: Live visibility cuts wander time.
- Locker “homes”: Individual lockers retain territorial comfort.
Freedom should be empowering, not roaming.
Myth #5 – Employees Don’t Care About Ergonomics
The Myth Explained
A chair is a chair, isn’t it? If they’re young, they’ll manage.
The Cost of Ignoring Comfort
Musculoskeletal disorders cost companies billions in lost productivity and insurance claims. Bad posture drains concentration quicker than a sluggish internet connection (Source: OSHA).
Ergonomic Wins That Improve Well-Being
- Lumbar support adjustable chairs on every desk, not only executive suites.
- Sit-stand desks: Posture change every 30 minutes is the new coffee break.
- Monitor arms and footrests: Small investments, giant relief.
- Ergo-coaching apps: Pop-up reminder to stretch, drink, and move.
Comfort is not a perk—it’s performance insurance.
Myth #6 – Brand Identity Stays at the Reception Desk
The Myth Explained
“Paint the logo in the foyer, and the brand job’s done.” Not quite.
Culture, Branding, and Everyday Spaces
Your workspace is a three-dimensional mission statement. When colours, stories, and values echo through meeting rooms and breakout lounges, employees live the brand daily, not just greet it at the door.
Tactics to Weave Brand into the Environment
- Storytelling walls: Timelines, milestones, and customer testimonials.
- Signature colour accents used in way-finding graphics and upholstery.
- Local art or craft that reflects community connections and ESG values.
A brand-less workplace is like a book without chapter titles—confusing and unmemorable.

Putting It All Together – A Framework for Evidence-Based Office Design
Assess
Begin with data: utilisation studies, employee surveys, and persona mapping. Know not only how space is used, but how it feels.
Iterate
Pilot small areas, collect data, tweak. Rearrange furniture first, then walls.
Measure
Six-month post-occupancy reviews maintain the office as a dynamic, living system and not a static museum.
Evidence-based design is not a marketing term; it is ongoing improvement with the tape measure in one hand and an empathy map in the other.
Conclusion – Designing for the Future of Work
Myths flourish when facts are lacking. By debunking these six tall tales, we exchange speculation for knowledge and build workplaces where individuals—and profits—thrive together. Tomorrow’s office will not be constructed on hearsay but on research, respect, and an obsessive interest in human experience.
Frequently Asked Questions (FAQs)
Not at all. It refers to layering them with privacy booths, acoustic treatments, and adjustable furniture so that employees may select how they work best.
Begin with the basics: desk plants, daylight-enhancing mirrors, and nature-inspired art bring big returns on modest budgets.
Yes—specifically for mobile sales teams or consultants. Pair it with booking software and individual storage to minimize frustration.
Most improvements—chairs, monitor arms, footrests—can be rolled out within a month, with training sessions spread over a few weeks.
Track absenteeism, employee Net Promoter Score (eNPS), space utilisation, and retention rates. Improvements across these indicators signal success.



